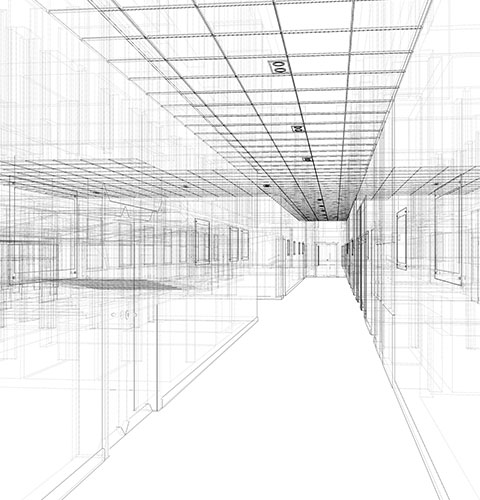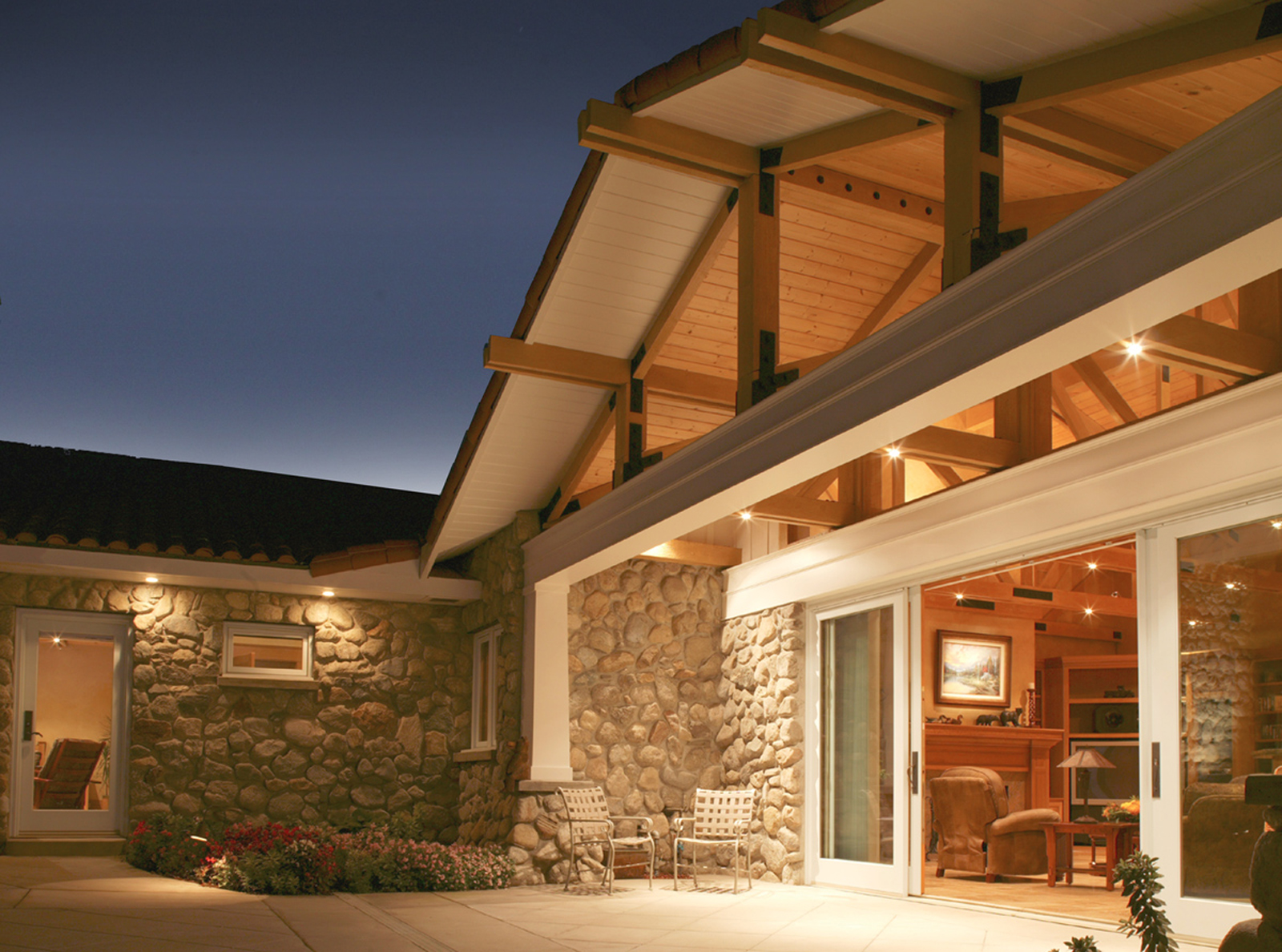La Verne Architectural Drafting
The Wheeler & Wheeler Architects drafting team is headed by a qualified architect who manages every phase from the planning stages right down to the last detail prior to delivery of your drafting documents. For residential or commercial projects of any size, our in-house experts provide accurate drawings using advanced CAD industry software that incorporate each aspect of your construction project in La Verne.
Wheeler & Wheeler Architects architectural drafting services include:

Interior Designing and Planning:
Wheeler & Wheeler Architects wants you to feel like you’re a part of the process. The creative development is one of the most crucial parts of architecture and we want you to feel satisfied with the results. Our modern technology and great eye for detail allows us to create beautiful functional designs.
Architectural Elevations and Sections
Exterior and interior elevation drawings are extremely useful when it comes to figuring out the details for your renovations, remodels, and additions. Unlike a floorplan, they showcase the front and side view of buildings, rooms and customized carpentry. This allows you to discuss your ideas and specifications without the fear of a miscommunication. Architectural elevations can be used for a variety of spaces such as kitchens, built in furnishings like cabinetry, or fireplaces and bathrooms.
Paper to CAD Conversion
Wheeler & Wheeler Architects transforms paper drawings by converting them to CAD files and sheets that are then drawn to full scale with precise dimensions. Our experts can convert anything from hand sketches to intricate drawings, into an accurate and professional architectural draft for design or construction purposes.
CAD Drafting
We can provide services for any type of project requirement. Wheeler & Wheeler Architects drafting services includes design development from an initial sketch to the final construction documents, complete with detailed plans, elevations and sections suitable for obtaining building permits.
3D Modeling
3D models are created from 2D drawings - Photorealistic rendering for analysis and a view of any project from every possible perspective.
Professional Architectural Drafting for any Size Project
Whether you are a homeowner, building contractor, La Verne developer or design professional, Wheeler & Wheeler Architects is highly experienced at supplying efficiently prepared architectural drafts for a wide range of construction projects in La Verne.
Other services we provide are comprised of the following:
- Architectural Layout and Site Work
- Architectural Floor Plans
- Space Planning
- Structural
- Electrical
- Mechanical
- Plumbing

